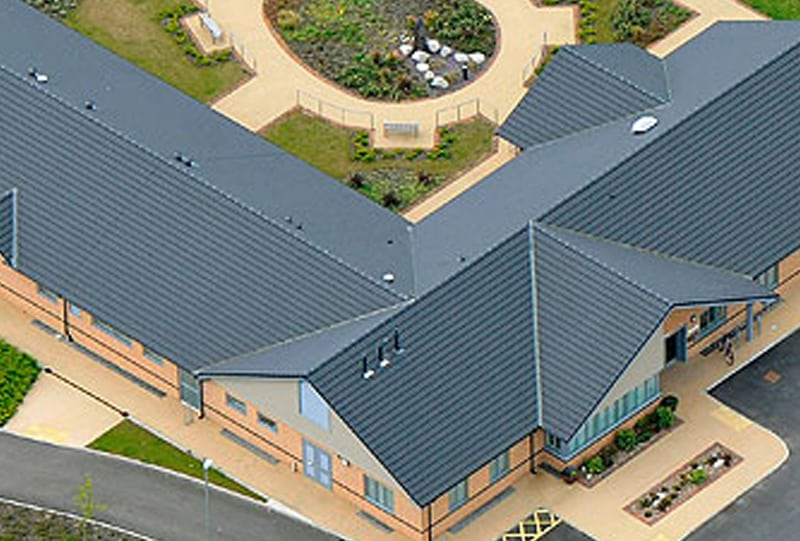CASTLE DENE RESPITE CARE CENTRE

Design & Construction
Duration : 14 Months
Completed : December 2010
Castle Dene Respite Care Centre is a new 6 bed residential, learning disabilities respite facility, which can also accommodate 2 residential staff.
A domestic and sustainable approach has been taken to the centre’s design, with slate and plain tile pitched roofs, whilst the building orientation supports the opportunity to maximise on natural ventilation and day lighting within the building. There is also the further added benefit of the use of sun pipes to bring more day light into the corridors.
The Centre is bordered on the north and the west by the Ouse Burn Valley; this provides exceptional views out into the tranquil landscape from the sitting areas in the residents’ bedrooms.
A formal landscaped sensory garden, with a contrasting “secret garden” adds to the Centre’s features and there is also a partially enclosed resident’s garden, which creates a calm, sheltered and secure environment.
The Centre also features a number of support and ancillary rooms including a Lounge, Quiet Room, Snoozelum Room, Dining Room and Laundry Room which all add to the domestic approach and sensibility of the building.
Castle Dene was delivered in parallel with a development on an adjacent site, this allowed Aura to create efficiencies across the works and provide the client with a value for money solution.
“Using Aura has been the most efficient method of procuring a building I have been involved with. I would recommend using Aura again.”
Denise Stead,
Business Manager, Adult Services, Newcastle City Council
